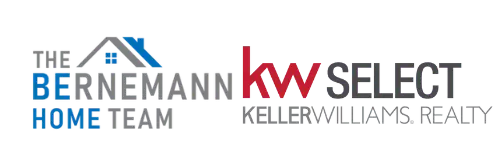For more information regarding the value of a property, please contact us for a free consultation.
Key Details
Sold Price $317,000
Property Type Townhouse
Sub Type Townhouse Side x Side
Listing Status Sold
Purchase Type For Sale
Square Footage 1,453 sqft
Price per Sqft $218
Subdivision Condo 0671 Autumnwood Villas
MLS Listing ID 6712857
Sold Date 06/13/25
Bedrooms 2
Full Baths 1
Half Baths 1
HOA Fees $397/mo
Year Built 1992
Annual Tax Amount $3,483
Tax Year 2024
Contingent None
Lot Size 0.770 Acres
Acres 0.77
Lot Dimensions Common
Property Sub-Type Townhouse Side x Side
Property Description
End-Unit Townhome with Private Wetland Views. This bright, beautifully maintained end-unit townhome sits on a premium lot overlooking peaceful wetlands—enjoy the wildlife and serenity right from your private patio off the kitchen. Tucked away on a no-outlet street, the location offers rare privacy while still being just 5 minutes from Ridgedale and with quick access to major highways.
Inside, the home is filled with natural light thanks to large windows and an open layout. The spacious living room features two-story vaulted ceilings and a gas fireplace, creating a warm, inviting space with nature views. The kitchen offers abundant cabinetry, counter space, and a convenient breakfast bar. Upstairs, you'll find a generous open loft area and two large bedrooms, each with walk-in closets. The bathroom features a ceramic tile floor, and the entire home has been impeccably cared for. Whether you're enjoying quiet mornings with a breeze through the windows or cozy evenings by the fireplace, this home blends comfort, style, and location. Walk to parks and trails, 5 min drive to Ridgedale, and a quick 20 min commute to downtown.
Location
State MN
County Hennepin
Zoning Residential-Single Family
Rooms
Basement None
Dining Room Breakfast Bar, Eat In Kitchen, Living/Dining Room
Interior
Heating Forced Air
Cooling Central Air
Fireplaces Number 1
Fireplace Yes
Appliance Dishwasher, Disposal, Dryer, Microwave, Range, Refrigerator, Washer
Exterior
Parking Features Attached Garage, Asphalt, Garage Door Opener, Guest Parking
Garage Spaces 2.0
Roof Type Asphalt,Pitched
Building
Lot Description Public Transit (w/in 6 blks), Corner Lot, Many Trees, Underground Utilities
Story Two
Foundation 750
Sewer City Sewer/Connected
Water City Water/Connected
Level or Stories Two
Structure Type Brick/Stone,Vinyl Siding
New Construction false
Schools
School District Hopkins
Others
HOA Fee Include Maintenance Structure,Lawn Care,Other,Maintenance Grounds,Professional Mgmt
Restrictions Pets - Cats Allowed,Pets - Dogs Allowed,Pets - Number Limit,Pets - Weight/Height Limit,Rental Restrictions May Apply
Read Less Info
Want to know what your home might be worth? Contact us for a FREE valuation!

Our team is ready to help you sell your home for the highest possible price ASAP
GET MORE INFORMATION
QUICK SEARCH
- Homes For Sale in Minneapolis, MN
- Homes For Sale in Red Wing, MN
- Homes For Sale in Montrose, MN
- Homes For Sale in Inver Grove Heights, MN
- Homes For Sale in Maple Grove, MN
- Homes For Sale in Chaska, MN
- Homes For Sale in Hopkins, MN
- Homes For Sale in Lakeville, MN
- Homes For Sale in Chanhassen, MN
- Homes For Sale in Savage, MN
- Homes For Sale in Center City, MN
- Homes For Sale in Circle Pines, MN
- Homes For Sale in Saint Paul, MN
- Homes For Sale in Hastings, MN
- Homes For Sale in Norwood Young America, MN
- Homes For Sale in Shakopee, MN
- Homes For Sale in Saint Bonifacius, MN



