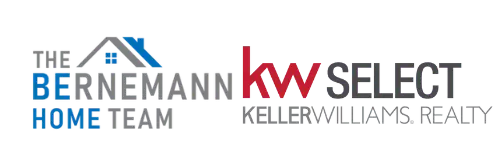For more information regarding the value of a property, please contact us for a free consultation.
Key Details
Sold Price $237,000
Property Type Townhouse
Sub Type Townhouse Quad/4 Corners
Listing Status Sold
Purchase Type For Sale
Square Footage 1,301 sqft
Price per Sqft $182
Subdivision Maplebrook Estates 2Nd Add
MLS Listing ID 6653473
Sold Date 04/30/25
Bedrooms 2
Full Baths 1
Three Quarter Bath 1
HOA Fees $379/mo
Year Built 1985
Annual Tax Amount $2,730
Tax Year 2024
Contingent None
Lot Size 2,178 Sqft
Acres 0.05
Lot Dimensions 37x60
Property Sub-Type Townhouse Quad/4 Corners
Property Description
Welcome to this spacious end unit townhome with ample living space inside and out! Affordably priced, this inviting floor plan includes multiple areas for entertaining friends and family. The generously sized upstairs bedrooms include a master suite with separate vanity area, large walk in closet and walk-through master bathroom. The lower level boasts a cozy family room with bright lookout windows and a fireplace - perfect for relaxation. You can easily add a 3rd bedroom to the lower level space! The
main level is light and bright with Southern exposure windows and an inviting patio door to the deck. Enjoy outdoor living overlooking the expansive yard with plenty of green space. Attached 2 car garage.
Recent updates include washer and dryer, water softener and water heater (2024), furnace (2020 with tune up in 2024). Association replaced roof, siding and gutters in 2020. Dog park and community room included in association maintained amenities.
Location
State MN
County Hennepin
Zoning Residential-Single Family
Rooms
Basement Daylight/Lookout Windows, Finished, Full, Sump Pump
Dining Room Informal Dining Room
Interior
Heating Forced Air
Cooling Central Air
Fireplaces Number 1
Fireplaces Type Family Room
Fireplace Yes
Appliance Dryer, Microwave, Range, Refrigerator, Washer, Water Softener Owned
Exterior
Parking Features Attached Garage, Asphalt, Tuckunder Garage
Garage Spaces 2.0
Roof Type Age 8 Years or Less
Building
Story Three Level Split
Foundation 841
Sewer City Sewer/Connected
Water City Water/Connected
Level or Stories Three Level Split
Structure Type Vinyl Siding
New Construction false
Schools
School District Osseo
Others
HOA Fee Include Hazard Insurance,Lawn Care,Maintenance Grounds,Professional Mgmt,Trash,Snow Removal
Restrictions Mandatory Owners Assoc,Pets - Breed Restriction,Pets - Cats Allowed,Pets - Dogs Allowed,Pets - Number Limit,Rental Restrictions May Apply
Read Less Info
Want to know what your home might be worth? Contact us for a FREE valuation!

Our team is ready to help you sell your home for the highest possible price ASAP
GET MORE INFORMATION
QUICK SEARCH
- Homes For Sale in Minneapolis, MN
- Homes For Sale in Red Wing, MN
- Homes For Sale in Montrose, MN
- Homes For Sale in Inver Grove Heights, MN
- Homes For Sale in Maple Grove, MN
- Homes For Sale in Chaska, MN
- Homes For Sale in Hopkins, MN
- Homes For Sale in Lakeville, MN
- Homes For Sale in Chanhassen, MN
- Homes For Sale in Savage, MN
- Homes For Sale in Center City, MN
- Homes For Sale in Circle Pines, MN
- Homes For Sale in Saint Paul, MN
- Homes For Sale in Hastings, MN
- Homes For Sale in Norwood Young America, MN
- Homes For Sale in Shakopee, MN
- Homes For Sale in Saint Bonifacius, MN



