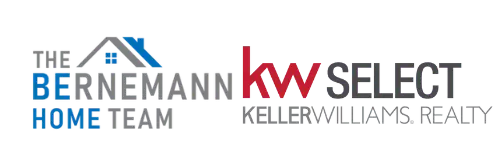For more information regarding the value of a property, please contact us for a free consultation.
Key Details
Sold Price $307,000
Property Type Townhouse
Sub Type Townhouse Side x Side
Listing Status Sold
Purchase Type For Sale
Square Footage 1,664 sqft
Price per Sqft $184
Subdivision Traverse Pointe Add
MLS Listing ID 6678549
Sold Date 04/30/25
Bedrooms 3
Full Baths 1
Three Quarter Bath 2
HOA Fees $307/mo
Year Built 1998
Annual Tax Amount $2,836
Tax Year 2024
Contingent None
Lot Size 2,178 Sqft
Acres 0.05
Lot Dimensions Common
Property Sub-Type Townhouse Side x Side
Property Description
Mint condition, end unit townhome! A multi-level floorplan greets you with a spacious & functional front entry area that leads to the main level where you'll find soaring ceilings & transom windows in the LR & dining. Kitchen boasts refinished cabinetry w/ abundant storage & pantry, breakfast bar, ceramic tile flooring + tile backsplash, gas range & a newer microwave. The upper level includes 1 BR, 1 full bath & the Primary Suite including a generously sized walk-in closet & ¾ bath. Cute & cozy lower level that includes a family room with gas fireplace, lookout windows & the 3rd BR + laundry / utility room. Enjoy the newer, composite deck (2022), the mature evergreen trees & bonus green space that lines the side of the home. Newer roof & gutters (2023) & a desired location close to parks, walking paths, Hwy access & more! Peace of mind with seller paid one year home warranty with accepted offer. From top to bottom, this one shines….come see for yourself!
Location
State MN
County Dakota
Zoning Residential-Single Family
Rooms
Basement Daylight/Lookout Windows, Finished, Full
Dining Room Breakfast Bar, Informal Dining Room, Kitchen/Dining Room
Interior
Heating Forced Air
Cooling Central Air
Fireplaces Number 1
Fireplaces Type Family Room, Gas
Fireplace Yes
Appliance Dishwasher, Dryer, Gas Water Heater, Microwave, Range, Refrigerator, Washer, Water Softener Owned
Exterior
Parking Features Attached Garage, Asphalt, Garage Door Opener, Insulated Garage, Tuckunder Garage
Garage Spaces 2.0
Roof Type Age 8 Years or Less
Building
Story Three Level Split
Foundation 1158
Sewer City Sewer/Connected
Water City Water/Connected
Level or Stories Three Level Split
Structure Type Brick/Stone,Vinyl Siding
New Construction false
Schools
School District Inver Grove Hts. Community Schools
Others
HOA Fee Include Maintenance Structure,Hazard Insurance,Lawn Care,Professional Mgmt,Trash,Snow Removal
Restrictions Architecture Committee,Mandatory Owners Assoc,Pets - Cats Allowed,Pets - Dogs Allowed,Pets - Number Limit,Pets - Weight/Height Limit,Rental Restrictions May Apply
Read Less Info
Want to know what your home might be worth? Contact us for a FREE valuation!

Our team is ready to help you sell your home for the highest possible price ASAP
GET MORE INFORMATION
QUICK SEARCH
- Homes For Sale in Minneapolis, MN
- Homes For Sale in Red Wing, MN
- Homes For Sale in Montrose, MN
- Homes For Sale in Inver Grove Heights, MN
- Homes For Sale in Maple Grove, MN
- Homes For Sale in Chaska, MN
- Homes For Sale in Hopkins, MN
- Homes For Sale in Lakeville, MN
- Homes For Sale in Chanhassen, MN
- Homes For Sale in Savage, MN
- Homes For Sale in Center City, MN
- Homes For Sale in Circle Pines, MN
- Homes For Sale in Saint Paul, MN
- Homes For Sale in Hastings, MN
- Homes For Sale in Norwood Young America, MN
- Homes For Sale in Shakopee, MN
- Homes For Sale in Saint Bonifacius, MN



