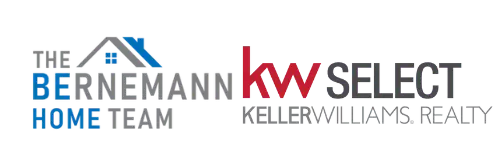For more information regarding the value of a property, please contact us for a free consultation.
Key Details
Sold Price $524,900
Property Type Single Family Home
Sub Type Single Family Residence
Listing Status Sold
Purchase Type For Sale
Square Footage 3,811 sqft
Price per Sqft $137
Subdivision Tiffany Park
MLS Listing ID 6504970
Sold Date 04/30/25
Bedrooms 5
Full Baths 2
Half Baths 1
Three Quarter Bath 1
Year Built 1997
Annual Tax Amount $6,302
Tax Year 2023
Contingent None
Lot Size 0.350 Acres
Acres 0.35
Lot Dimensions 115x132x115x132
Property Sub-Type Single Family Residence
Property Description
Wonderful Tiffany Park Executive Rambler overlooking The Big Woods (a 17+ acre nature preserve owned by The City of St. Cloud) featuring five bedrooms, four baths & over 3,800 finished square feet! Open main level features a large kitchen with granite counters & stainless steel appliances, formal dining room, living room with a gas fireplace, a sun room & three main floor bedrooms, including a large Primary Suite. Finished lower level has a large family room with a gas fireplace, two bedrooms plus additional bath, an additional wood trimmed tv room and a designated storage room with open shelves and closet cabinets. The heated 3-car garage is finished and includes shelving for loads of storage. The beautifully landscaped secluded backyard features a pond, creek, waterfall feature, winding stone pathways, numerous trees and bushes and over 200 varieties of hostas. You'll view numerous wild animals and birds in the Big Woods, creating a private secluded oasis in the middle of St. Cloud!
Location
State MN
County Stearns
Zoning Residential-Single Family
Rooms
Basement Daylight/Lookout Windows, Finished, Full
Dining Room Informal Dining Room, Separate/Formal Dining Room
Interior
Heating Forced Air, Radiant Floor
Cooling Central Air
Fireplaces Number 2
Fireplaces Type Family Room, Gas, Living Room
Fireplace Yes
Appliance Dishwasher, Double Oven, Exhaust Fan, Humidifier, Range, Refrigerator, Stainless Steel Appliances, Wall Oven
Exterior
Parking Features Attached Garage, Asphalt, Garage Door Opener, Heated Garage, Insulated Garage
Garage Spaces 3.0
Fence Partial
Roof Type Age 8 Years or Less,Asphalt,Pitched
Building
Lot Description Property Adjoins Public Land, Many Trees
Story One
Foundation 2203
Sewer City Sewer/Connected
Water City Water/Connected
Level or Stories One
Structure Type Brick/Stone,Stucco
New Construction false
Schools
School District St. Cloud
Read Less Info
Want to know what your home might be worth? Contact us for a FREE valuation!

Our team is ready to help you sell your home for the highest possible price ASAP
GET MORE INFORMATION
QUICK SEARCH
- Homes For Sale in Minneapolis, MN
- Homes For Sale in Red Wing, MN
- Homes For Sale in Montrose, MN
- Homes For Sale in Inver Grove Heights, MN
- Homes For Sale in Maple Grove, MN
- Homes For Sale in Chaska, MN
- Homes For Sale in Hopkins, MN
- Homes For Sale in Lakeville, MN
- Homes For Sale in Chanhassen, MN
- Homes For Sale in Savage, MN
- Homes For Sale in Center City, MN
- Homes For Sale in Circle Pines, MN
- Homes For Sale in Saint Paul, MN
- Homes For Sale in Hastings, MN
- Homes For Sale in Norwood Young America, MN
- Homes For Sale in Shakopee, MN
- Homes For Sale in Saint Bonifacius, MN



