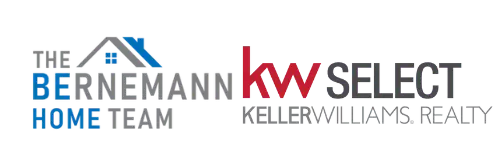Bradley Bernemann
The Bernemann Home Team @ Keller Williams Select Realty
brad@twincitieshomequest.com +1(612) 382-9009UPDATED:
Key Details
Property Type Single Family Home
Sub Type Single Family Residence
Listing Status Active
Purchase Type For Sale
Square Footage 4,619 sqft
Price per Sqft $166
Subdivision Grosse Pointe 3Rd Add
MLS Listing ID 6696447
Bedrooms 5
Full Baths 3
Half Baths 1
Year Built 1993
Annual Tax Amount $7,938
Tax Year 2025
Contingent None
Lot Size 1.060 Acres
Acres 1.06
Lot Dimensions 100x504x 221x 318
Property Sub-Type Single Family Residence
Property Description
offers over 4,600 finished square feet of luxurious living space. Featuring 6 spacious bedrooms and 4
baths, this residence is designed with impeccable craftsmanship and detailed millwork throughout.
Step inside to a grand marbled foyer and be greeted by soaring 10-foot ceilings on the main level, soaring to an impressive 19 feet in the great room, which is bathed in natural light from abundant windows. The study exudes elegance with its coffered ceilings adding architectural depth. Relax in the charming sunroom, complete with a beadboard ceiling and serene views of the backyard — perfect for enjoying the tranquility of surrounding wildlife. Gorgeous kitchen with cherry cabinets a quarts countertops and backsplash.
The spacious primary suite boasts a large ensuite bathroom, an enormous walk-in closet, a private deck, and an attached bedroom or nursery for added convenience. Two additional upper-level bedrooms share a Jack & Jill bathroom, ideal for family or guests. The walkout lower level features a fabulous family room with a stone fireplace and wet bar, plus two more bedrooms and a full bath — perfect for entertaining or accommodating visitors.
This beautifully designed home perfectly blends elegant details with functional living spaces, offering
an unparalleled lifestyle in the prestigious Gosse Pointe community.
Location
State MN
County Dakota
Zoning Residential-Single Family
Rooms
Basement Block, Drain Tiled, Finished, Full, Walkout
Dining Room Eat In Kitchen, Separate/Formal Dining Room
Interior
Heating Forced Air
Cooling Central Air
Fireplaces Number 2
Fireplaces Type Family Room, Gas, Living Room
Fireplace Yes
Appliance Central Vacuum, Dishwasher, Dryer, Exhaust Fan, Gas Water Heater, Microwave, Range, Refrigerator, Stainless Steel Appliances, Washer
Exterior
Parking Features Attached Garage, Asphalt, Concrete
Garage Spaces 3.0
Fence Chain Link
Roof Type Shake,Age Over 8 Years
Building
Lot Description Many Trees
Story Two
Foundation 1552
Sewer City Sewer/Connected
Water City Water/Connected
Level or Stories Two
Structure Type Brick/Stone,Engineered Wood
New Construction false
Schools
School District Burnsville-Eagan-Savage
GET MORE INFORMATION
QUICK SEARCH
- Homes For Sale in Minneapolis, MN
- Homes For Sale in Red Wing, MN
- Homes For Sale in Montrose, MN
- Homes For Sale in Inver Grove Heights, MN
- Homes For Sale in Maple Grove, MN
- Homes For Sale in Chaska, MN
- Homes For Sale in Hopkins, MN
- Homes For Sale in Lakeville, MN
- Homes For Sale in Chanhassen, MN
- Homes For Sale in Savage, MN
- Homes For Sale in Center City, MN
- Homes For Sale in Circle Pines, MN
- Homes For Sale in Saint Paul, MN
- Homes For Sale in Hastings, MN
- Homes For Sale in Norwood Young America, MN
- Homes For Sale in Shakopee, MN
- Homes For Sale in Saint Bonifacius, MN



